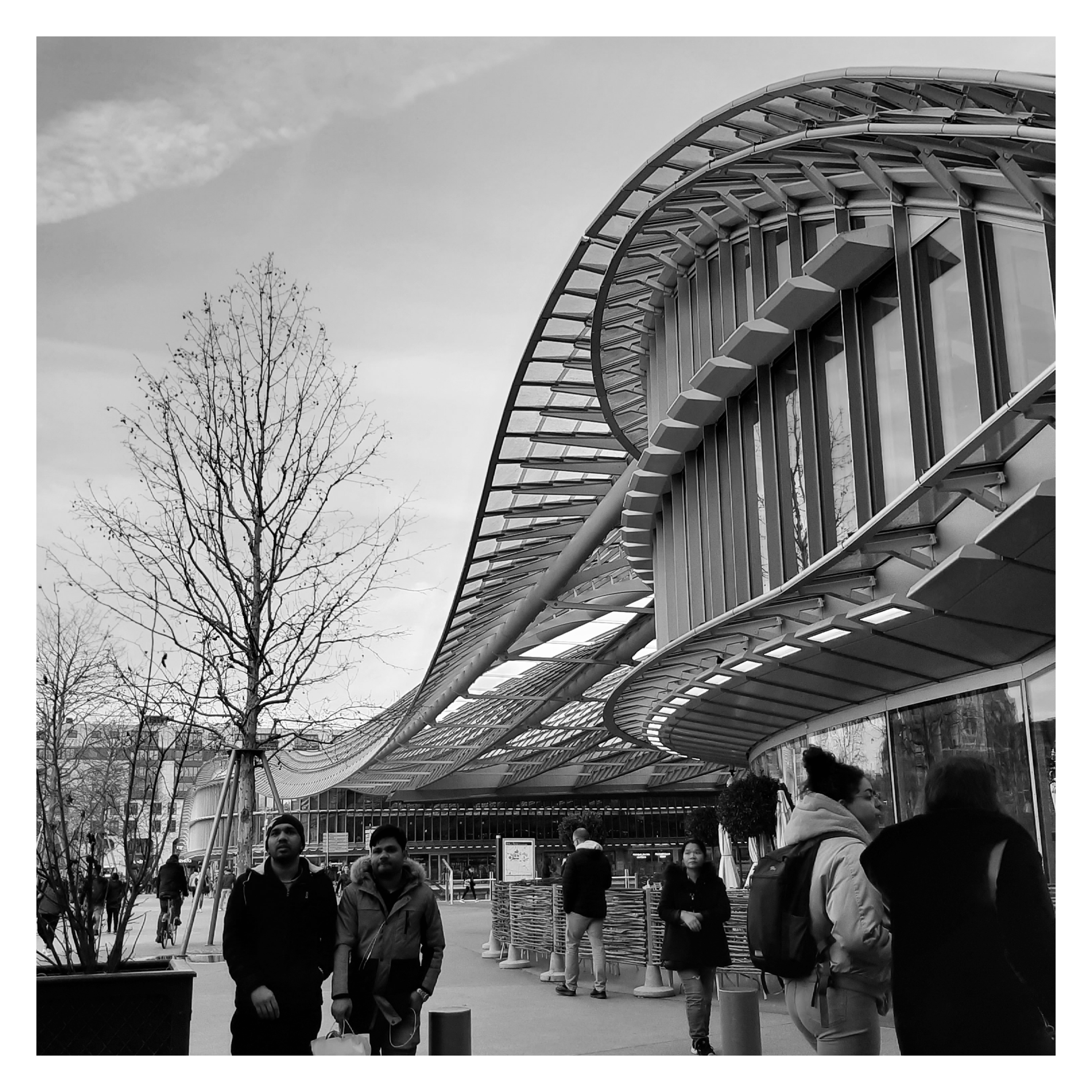
P20 | Westfield Forum des Halles | The fluid, skeletal curves of this modular structure create a harmonious blend of indoor and outdoor spaces. The undulating gills in the roof framework give an impression of movement and lightness.
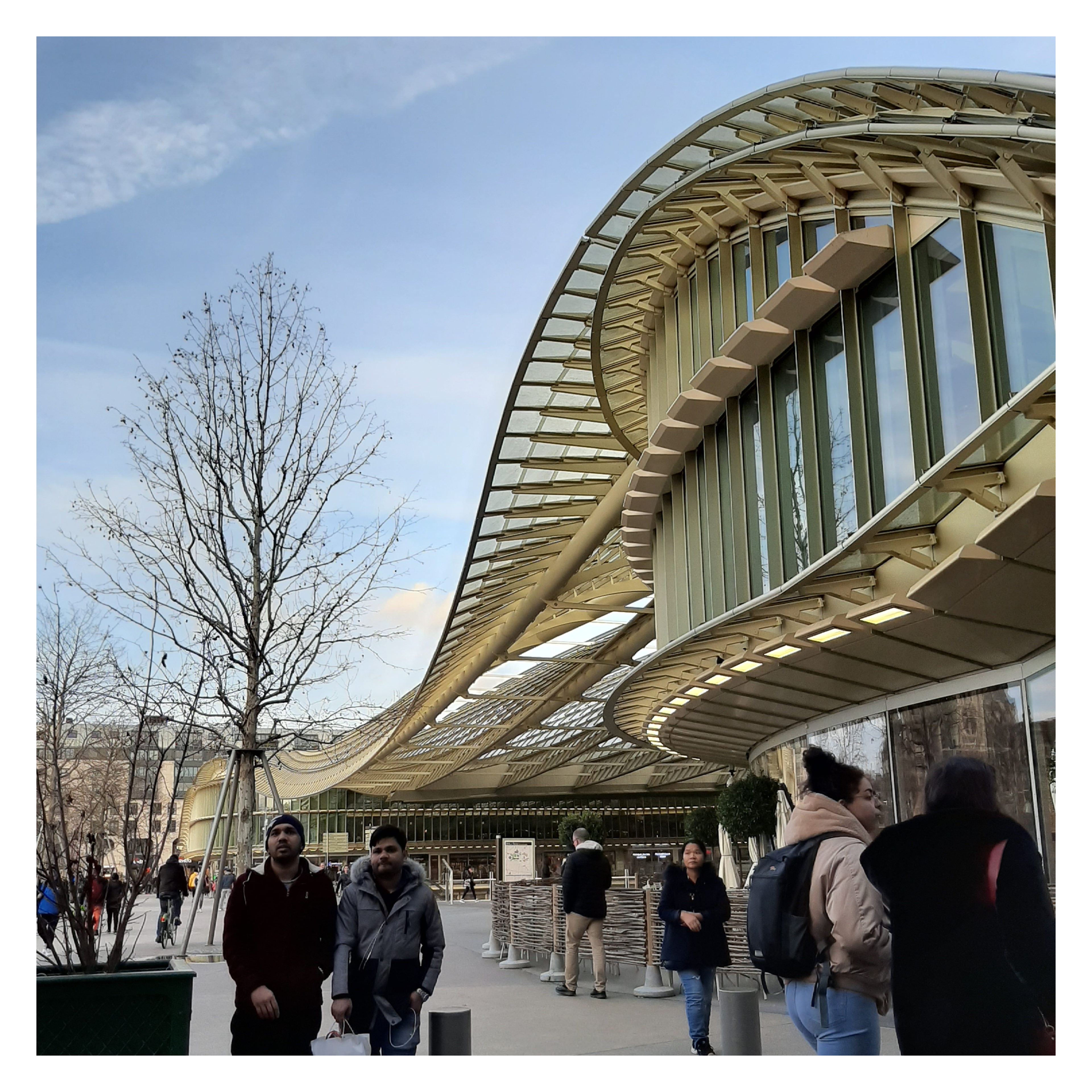
P20 | Westfield Forum des Halles | The fluid, skeletal curves of this modular structure create a harmonious blend of indoor and outdoor spaces. The undulating gills in the roof framework give an impression of movement and lightness.
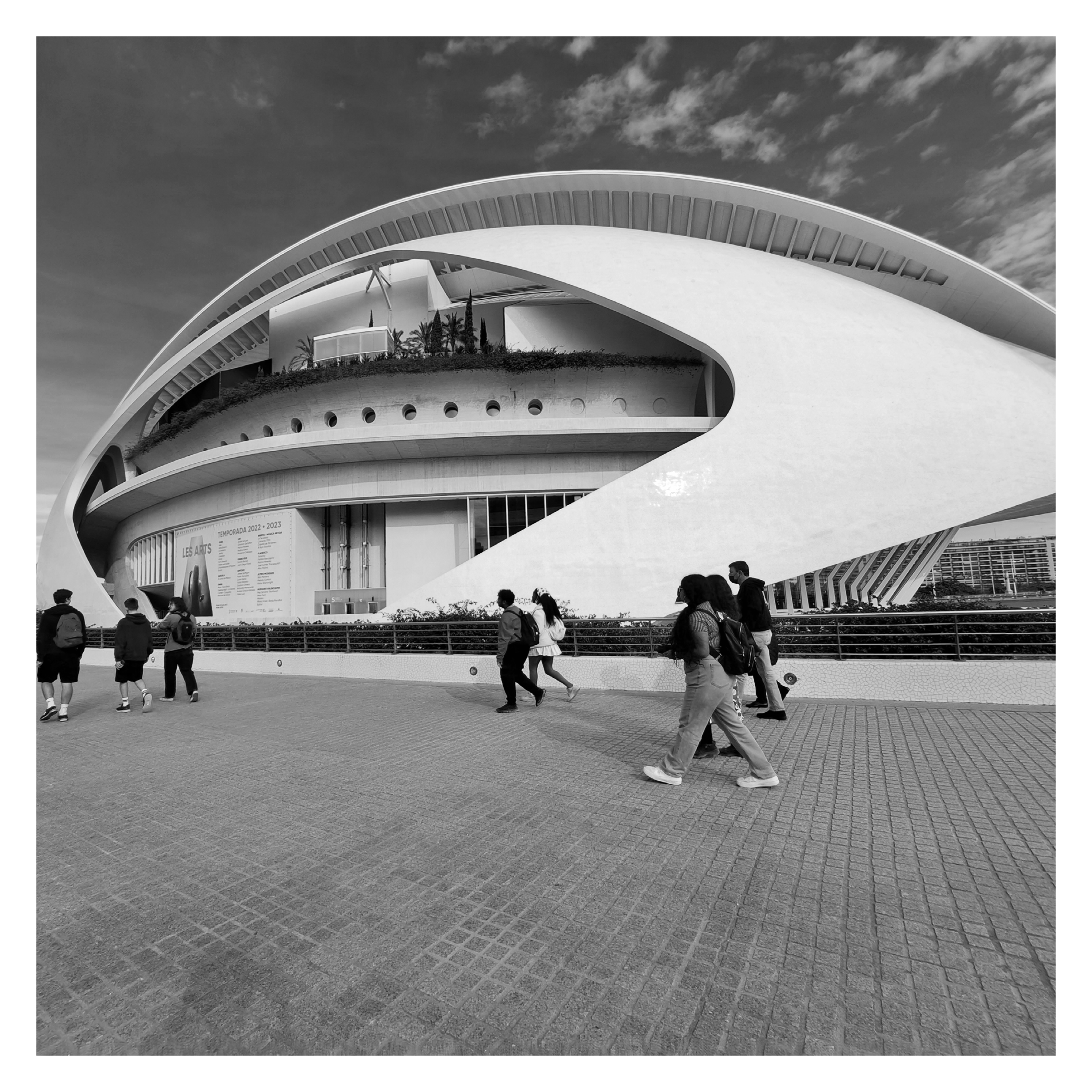
V23 | Palau de les Reina Sofia | I admire how this bold white exoskeleton explores scale and interrogates futuristic and organic forms found in nature. The designs balance of fluidity and geometric precision creates a compelling contrast.
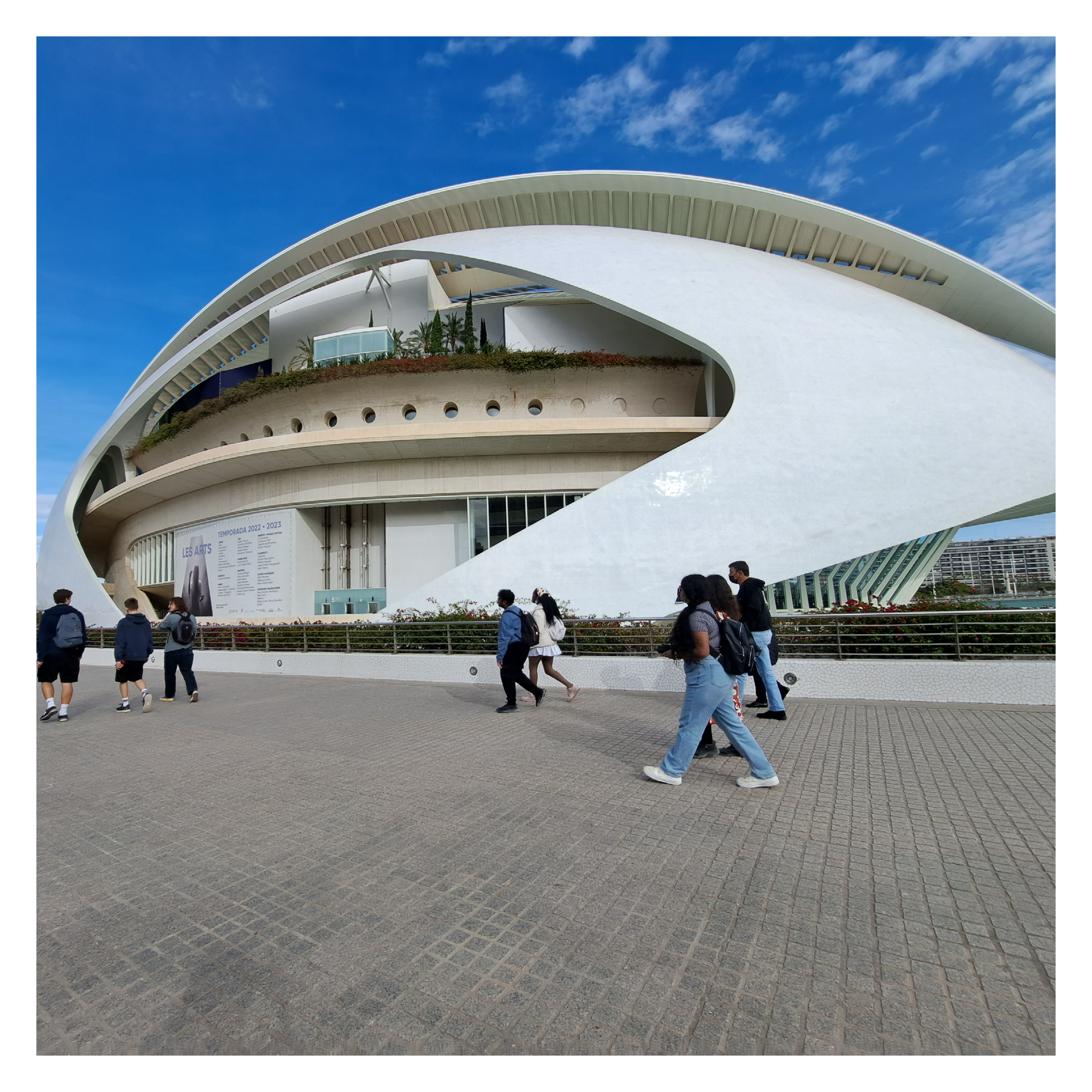
V23 | Palau de les Reina Sofia | I admire how this bold white exoskeleton explores scale and interrogates futuristic and organic forms found in nature. The designs balance of fluidity and geometric precision creates a compelling contrast.
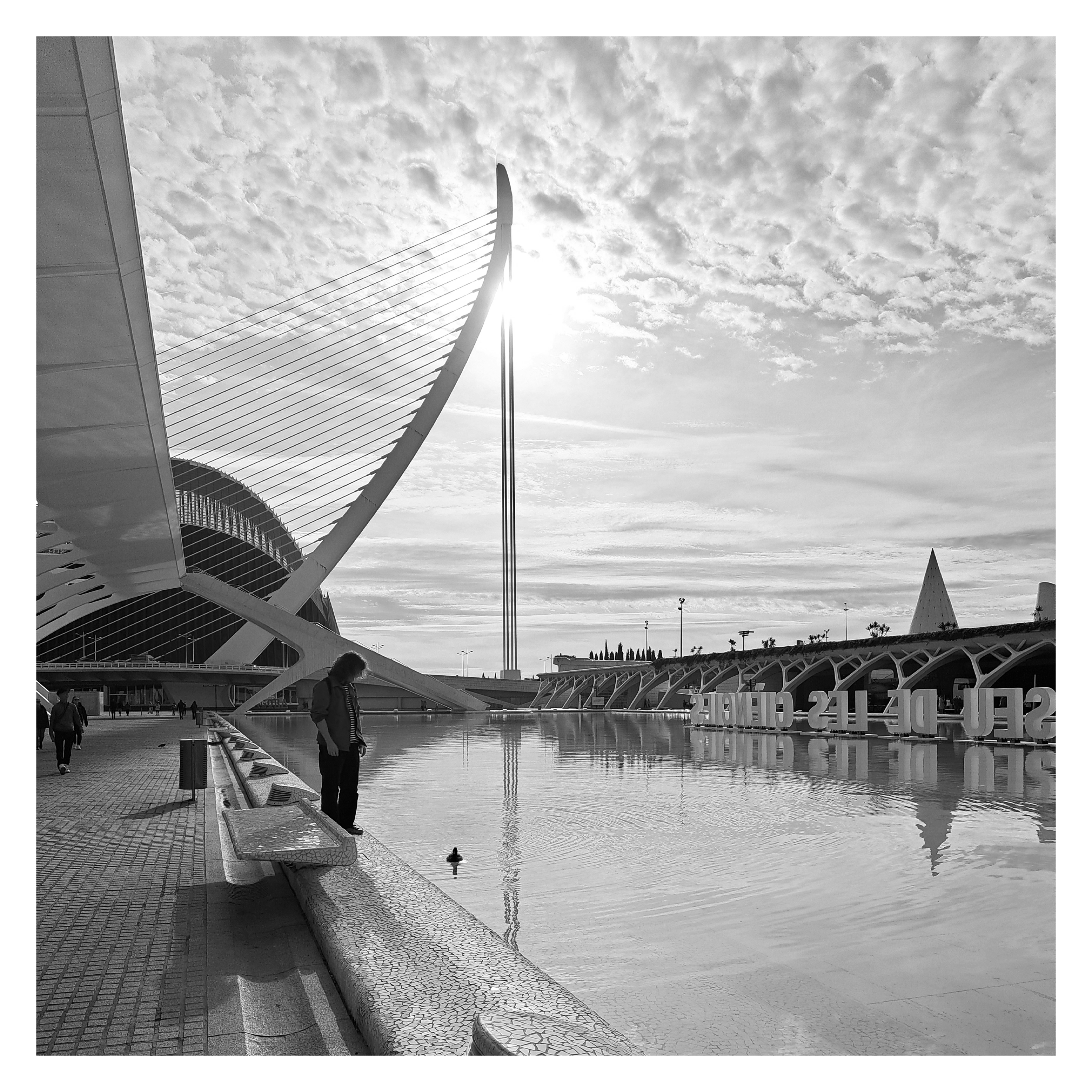
V23 | Ciudad de Las Artes y las Ciencias | The striking modular forms of this complex juxtapose fluidity with geometric precision, resulting in a skyline that is both piercing and tranquil.
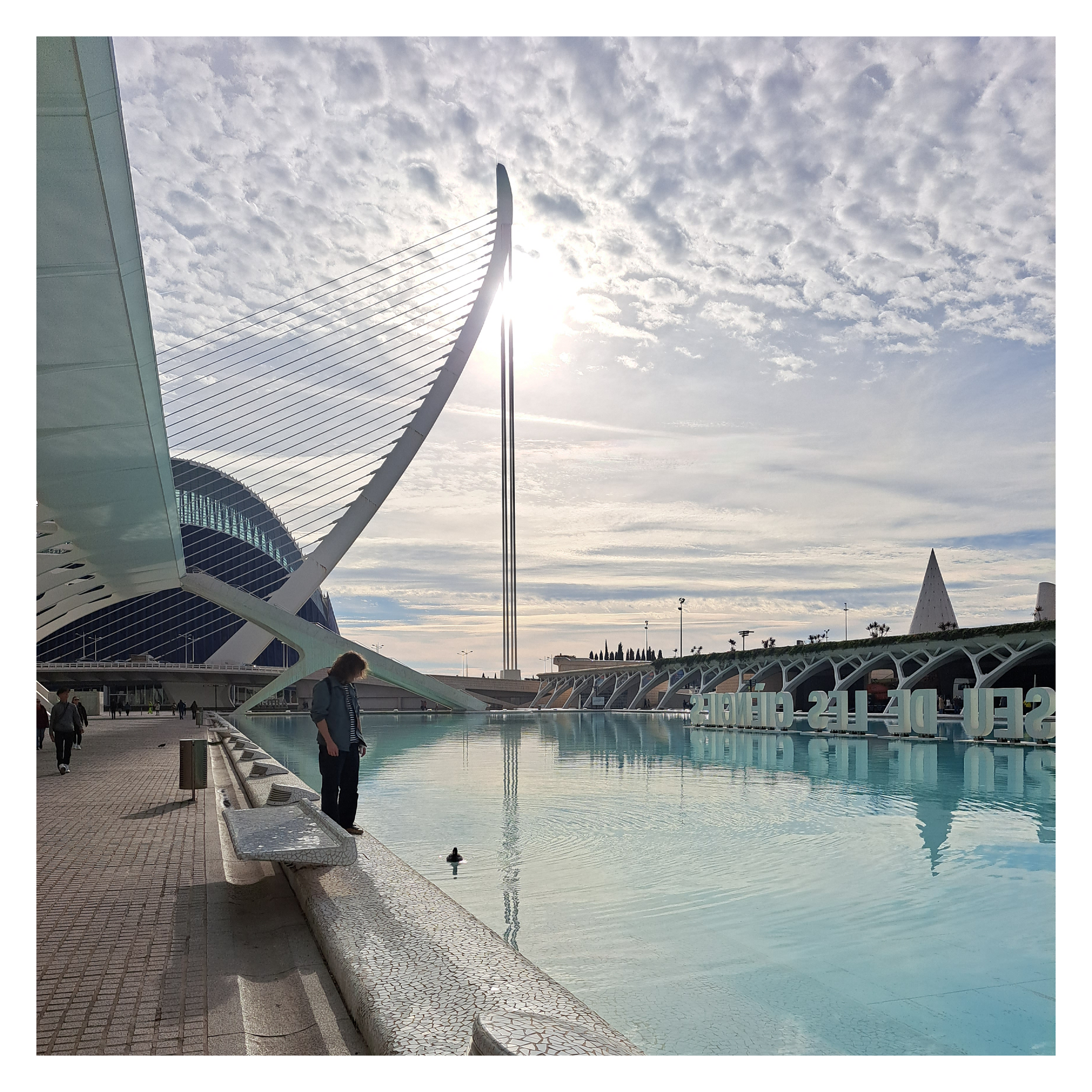
V23 | Ciudad de Las Artes y las Ciencias | The striking modular forms of this complex juxtapose fluidity with geometric precision, resulting in a skyline that is both piercing and tranquil.
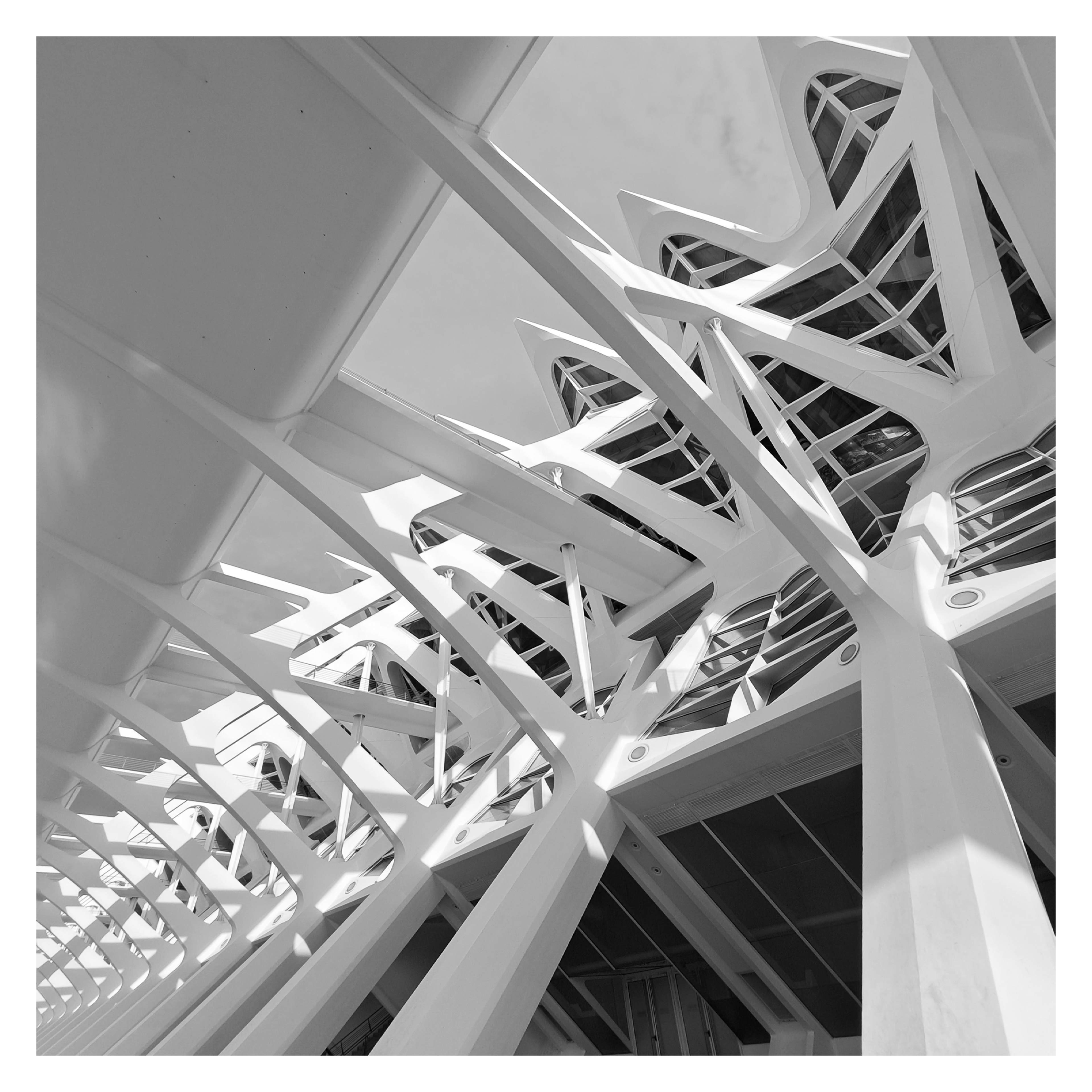
V23 | Museu de les Ciencias Principe Felipe | The repetition of dynamic structural elements in this design, creates an abstract aesthetic that compliments the museum's futuristic atmosphere.
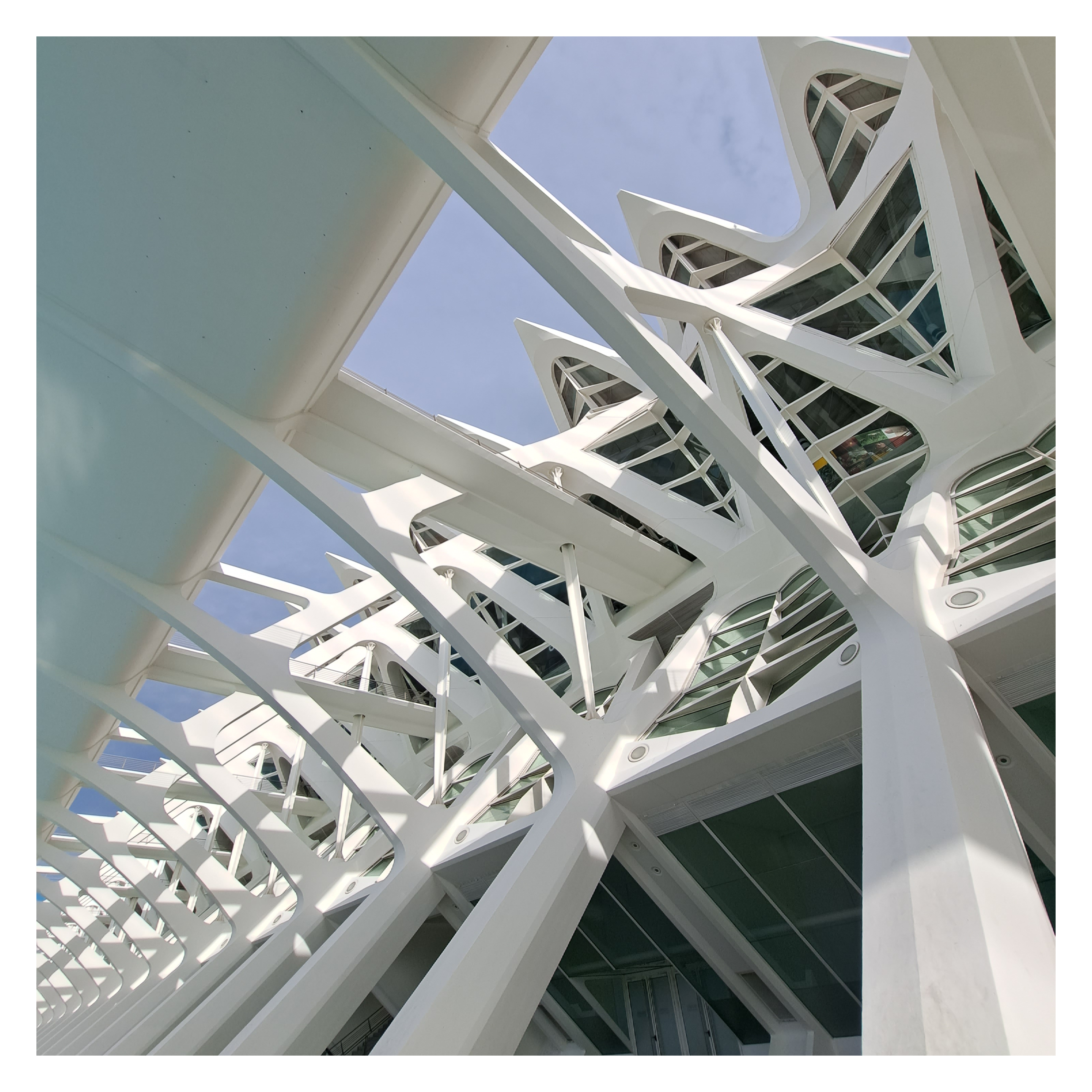
V23 | Museu de les Ciencias Principe Felipe | The repetition of dynamic structural elements in this design, creates an abstract aesthetic that compliments the museum's futuristic atmosphere.
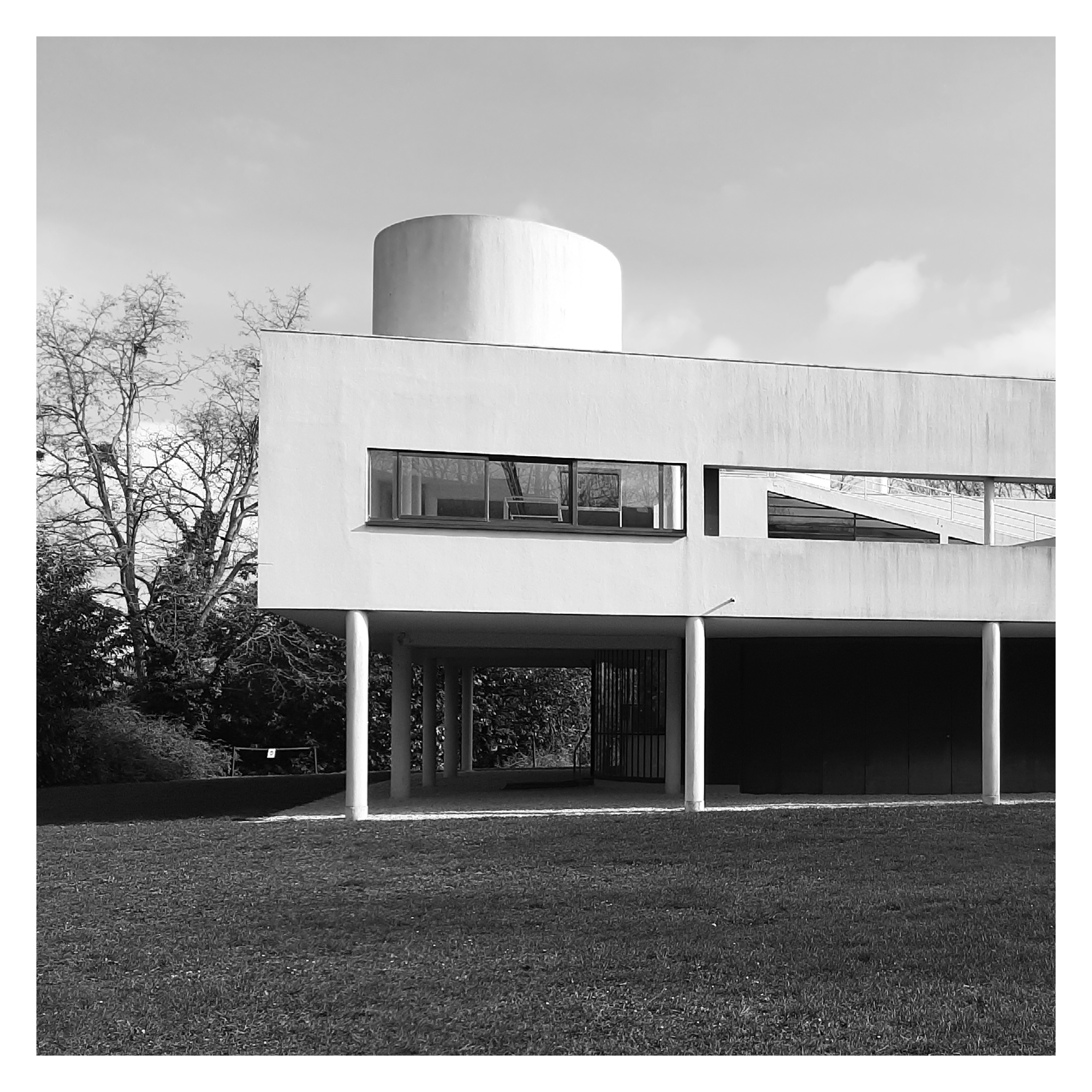
P20 | Villa Savoye | Le Corbusier's 'Five Points of Architecture' are prominently embodied in this pioneering design, completed in 1931. The use of structural columns instead of load-bearing walls allows for an open, flexible interior layout, exemplifying spatial fluidity. Long horizontal windows seamlessly integrate the structure with its surrounding landscape, enhancing the architectural intrigue through the contrast of rigid and fluid shapes and the play on scale.
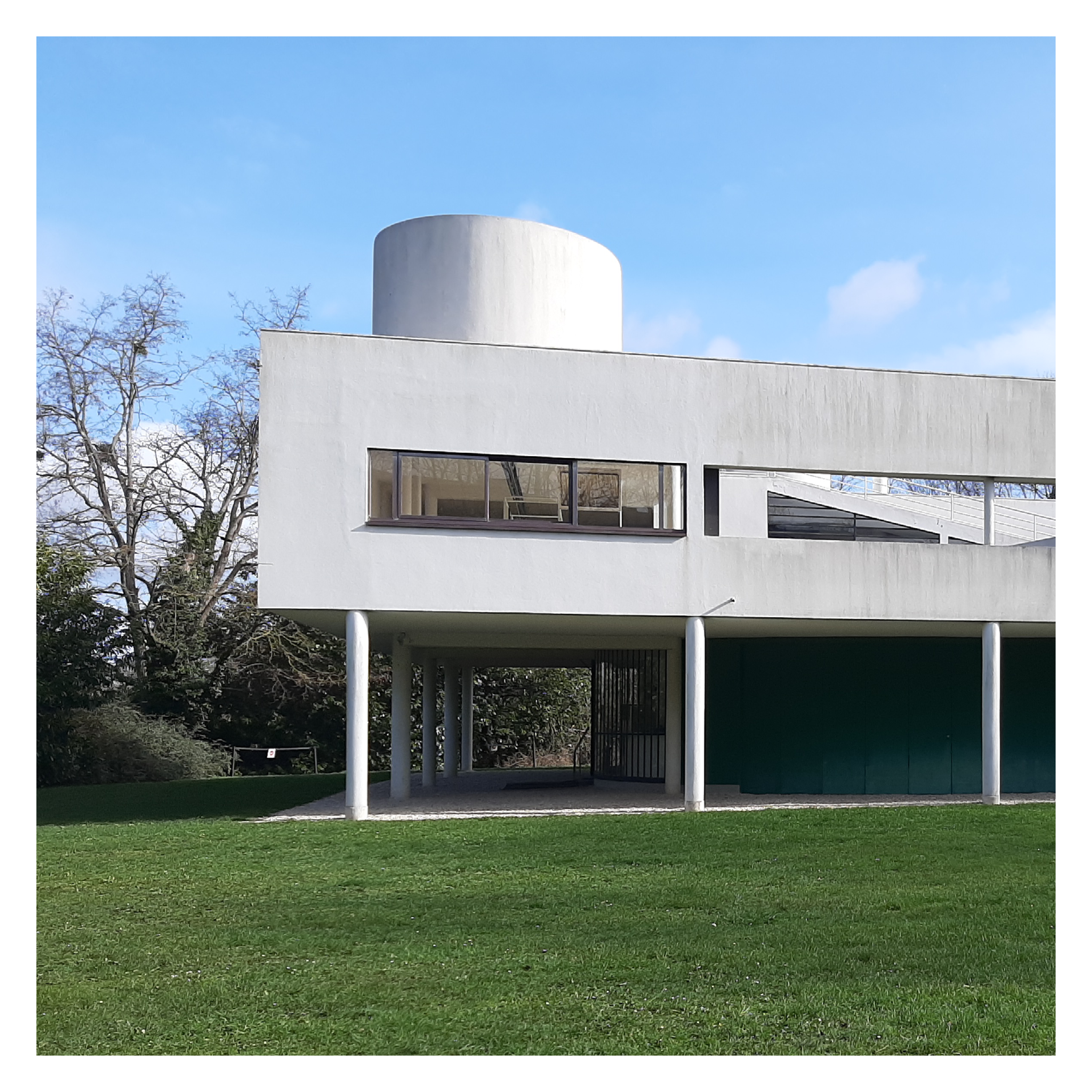
P20 | Villa Savoye | Le Corbusier's 'Five Points of Architecture' are prominently embodied in this pioneering design, completed in 1931. The use of structural columns instead of load-bearing walls allows for an open, flexible interior layout, exemplifying spatial fluidity. Long horizontal windows seamlessly integrate the structure with its surrounding landscape, enhancing the architectural intrigue through the contrast of rigid and fluid shapes and the play on scale.
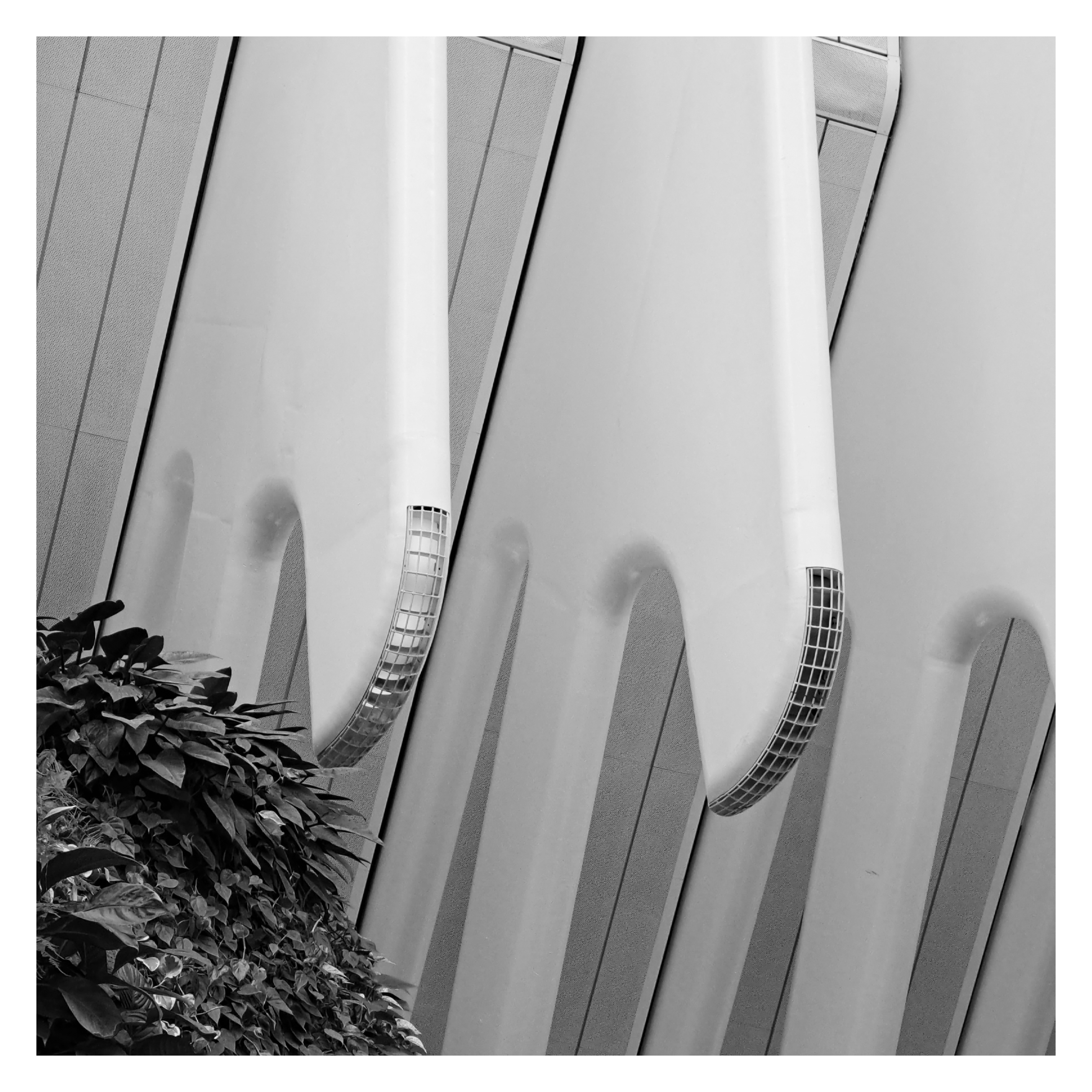
V23 | L'Agora | The distinctive ventilation shaft fins of this structure enhance its futuristic aesthetic while providing natural airflow and improving energy efficiency. A great example of the blend of form and function in architectural design.
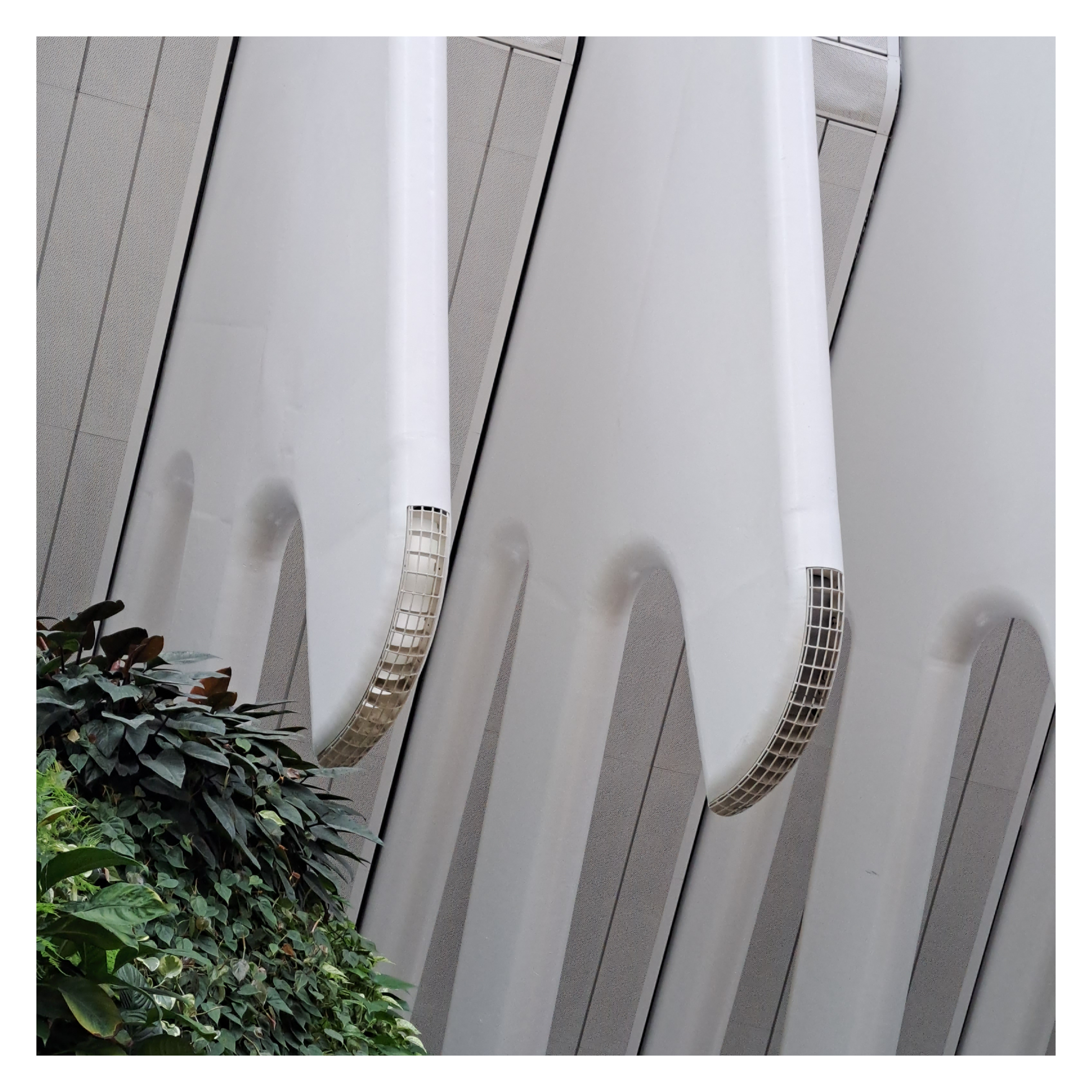
V23 | L'Agora | The distinctive ventilation shaft fins of this structure enhance its futuristic aesthetic while providing natural airflow and improving energy efficiency. A great example of the blend of form and function in architectural design.
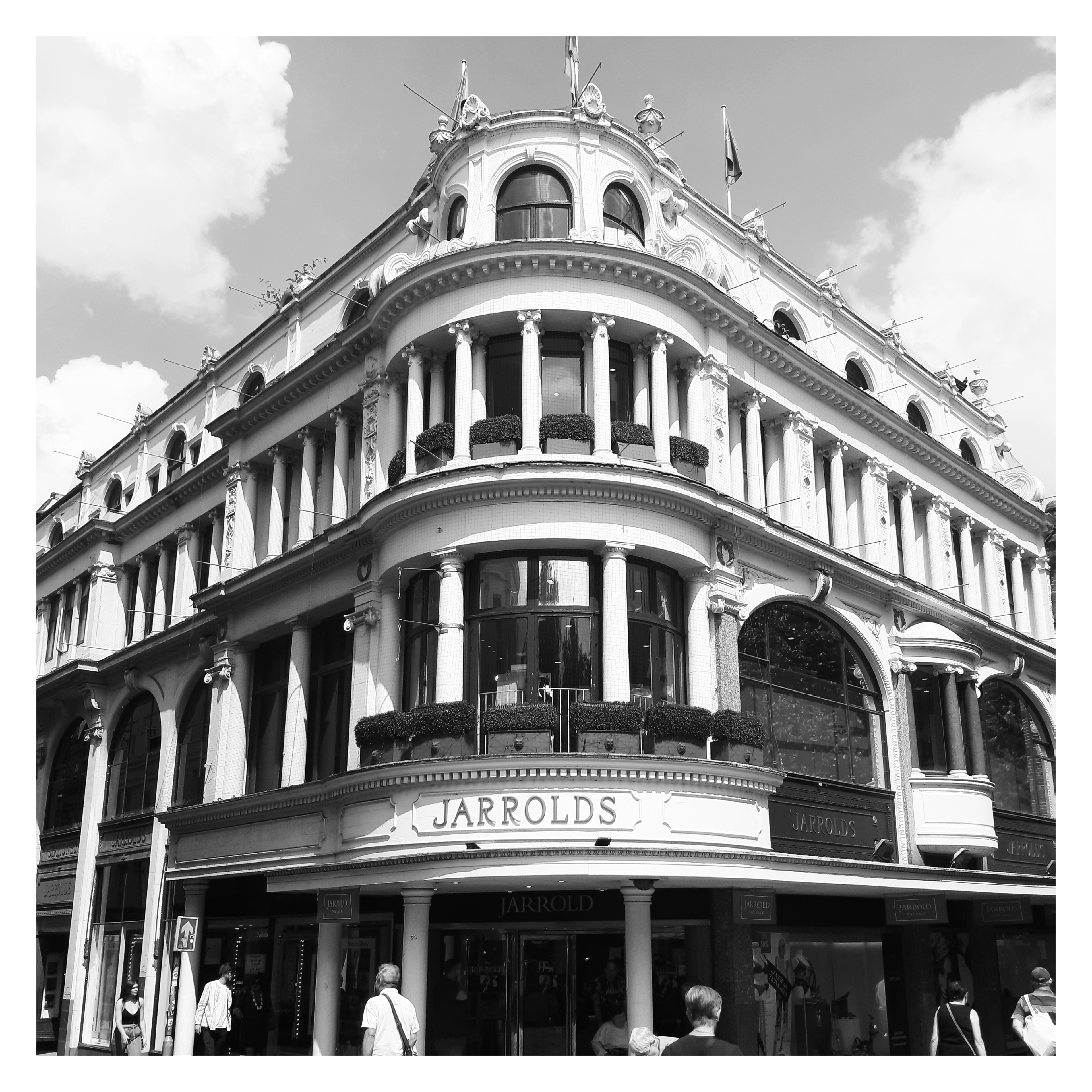
N19 | Jarrolds Store | This facade blends Art Deco elements with traditional design, featuring geometric shapes, bold lines, and decorative motifs, creating a visually striking and historically significant appearance.
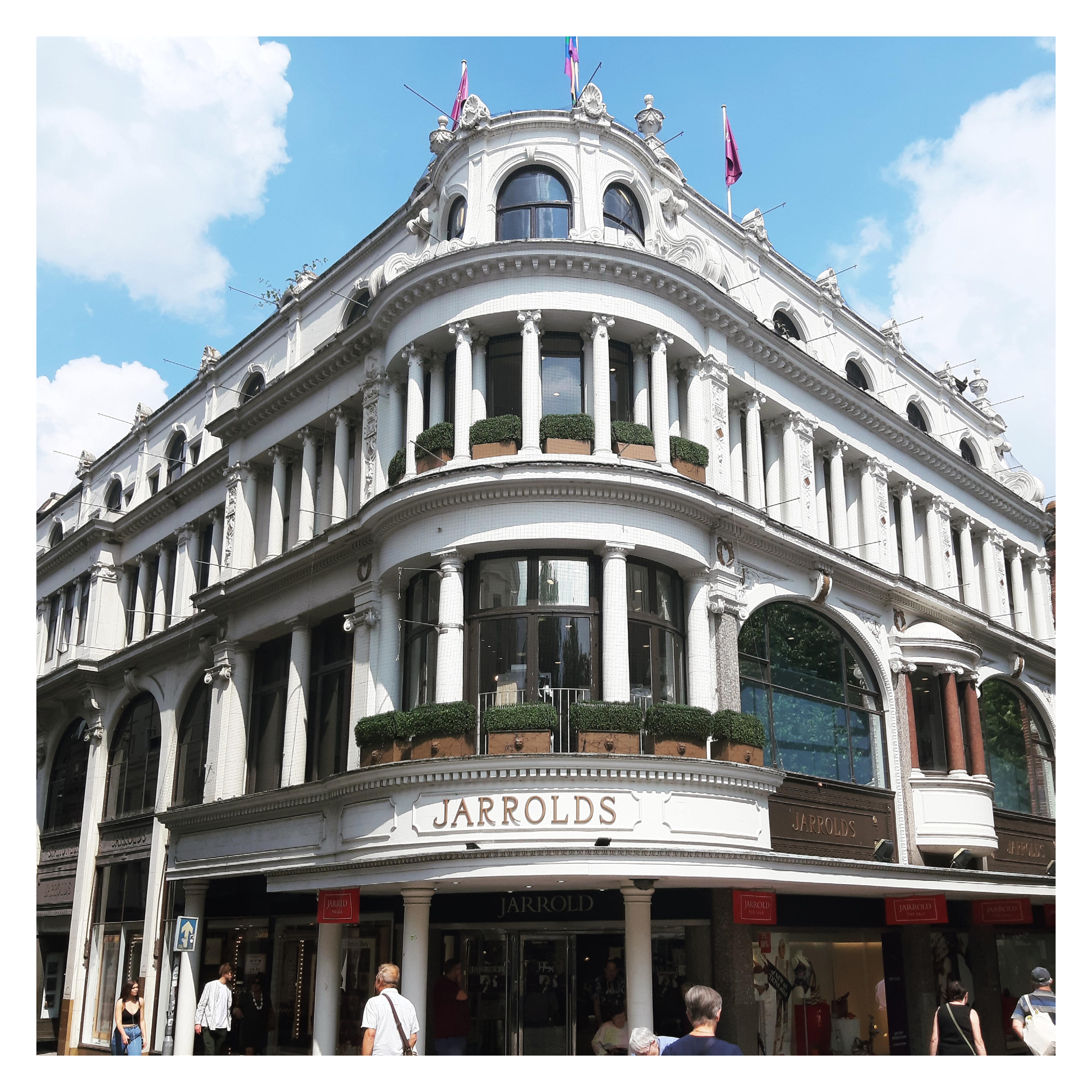
N19 | Jarrolds Store | This facade blends Art Deco elements with traditional design, featuring geometric shapes, bold lines, and decorative motifs, creating a visually striking and historically significant appearance.
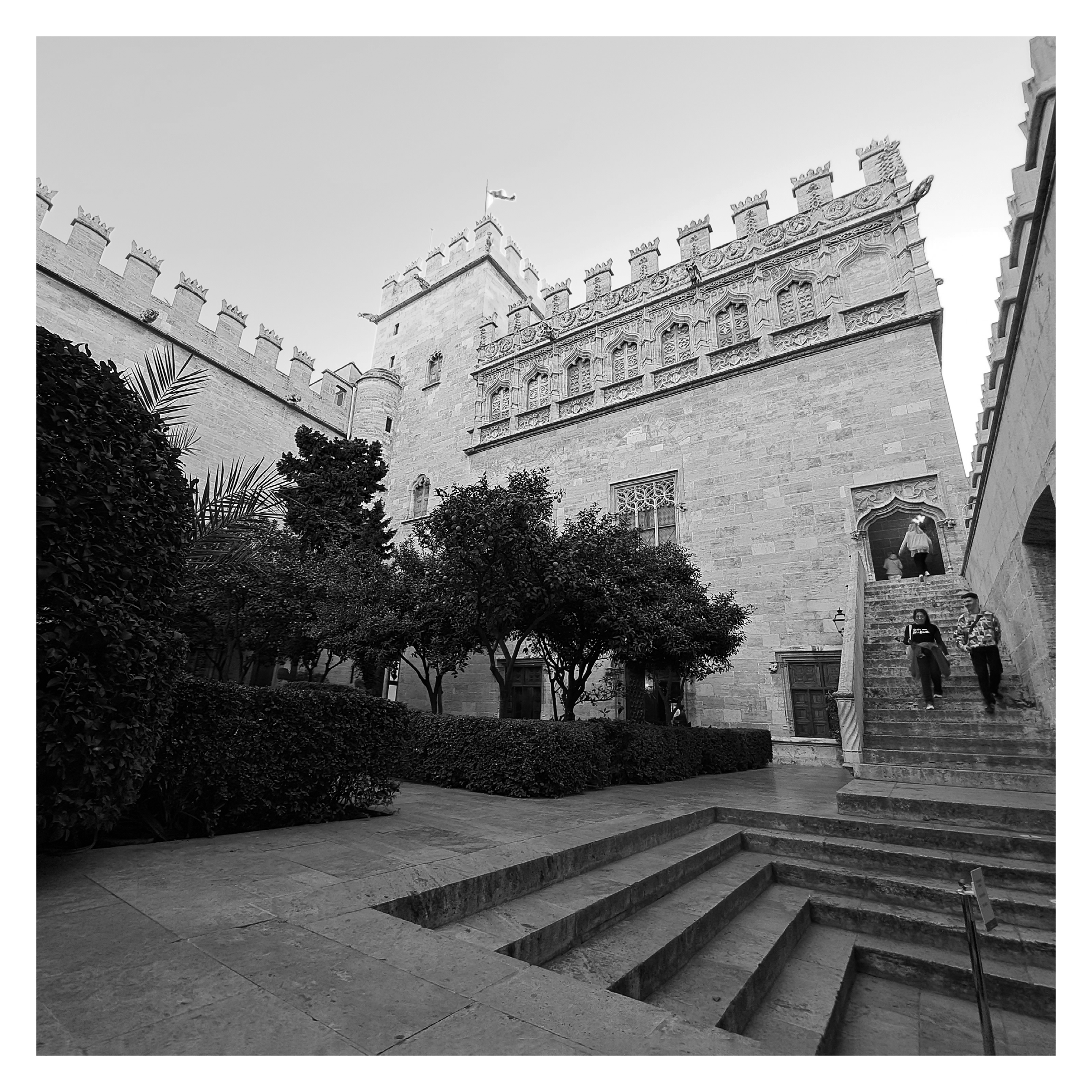
V23 | La Lonja de la Seda | This structure beautifully blends Gothic and Renaissance elements, with intricate carvings and an architectural balance using 'heavier' architectural elements, notably its stairs and roofline. The architectural precision contrasts with the organic natural landscaping of the serene Patio de los Naranjos (Orange Tree Courtyard).
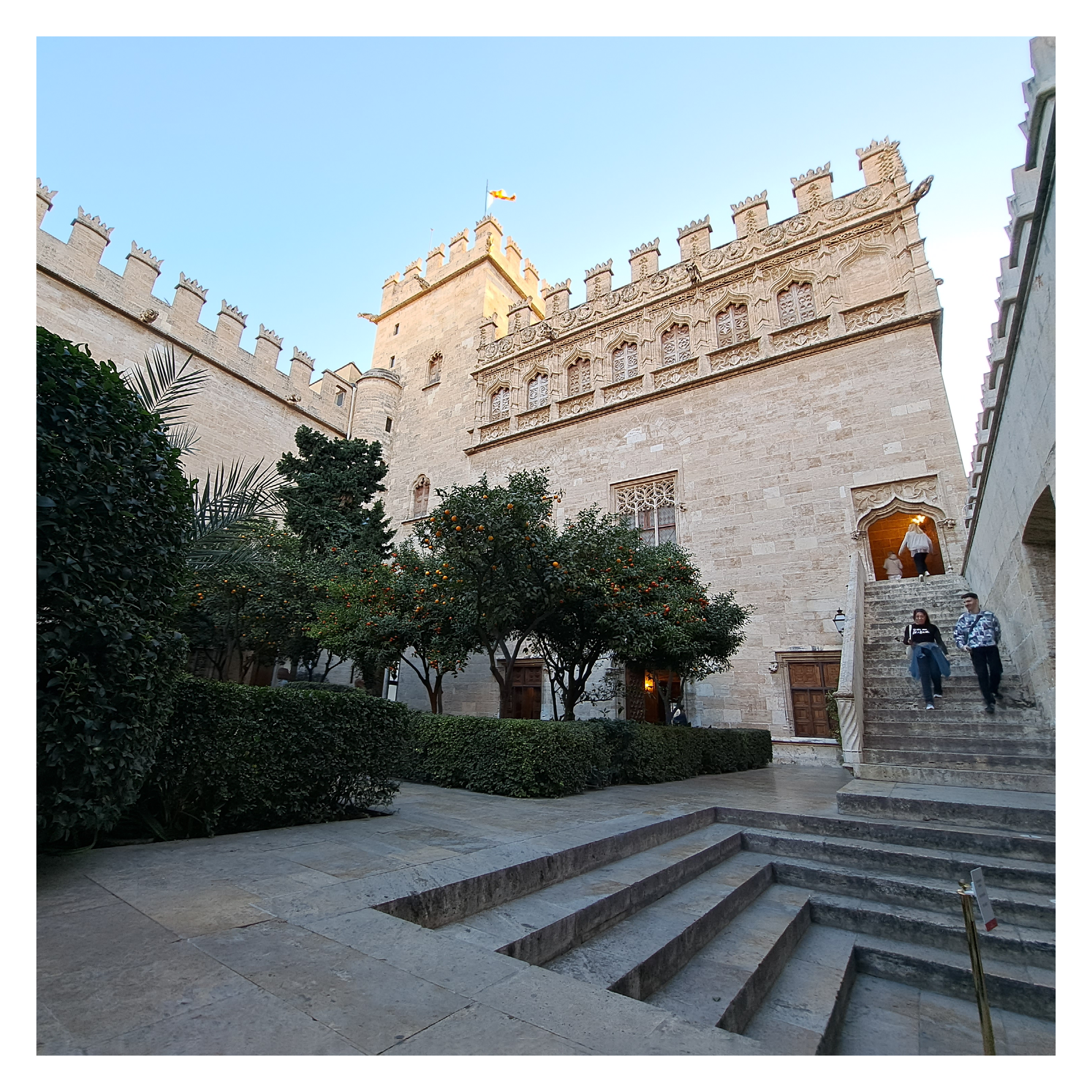
V23 | La Lonja de la Seda | This structure beautifully blends Gothic and Renaissance elements, with intricate carvings and an architectural balance using 'heavier' architectural elements, notably its stairs and roofline. The architectural precision contrasts with the organic natural landscaping of the serene Patio de los Naranjos (Orange Tree Courtyard).
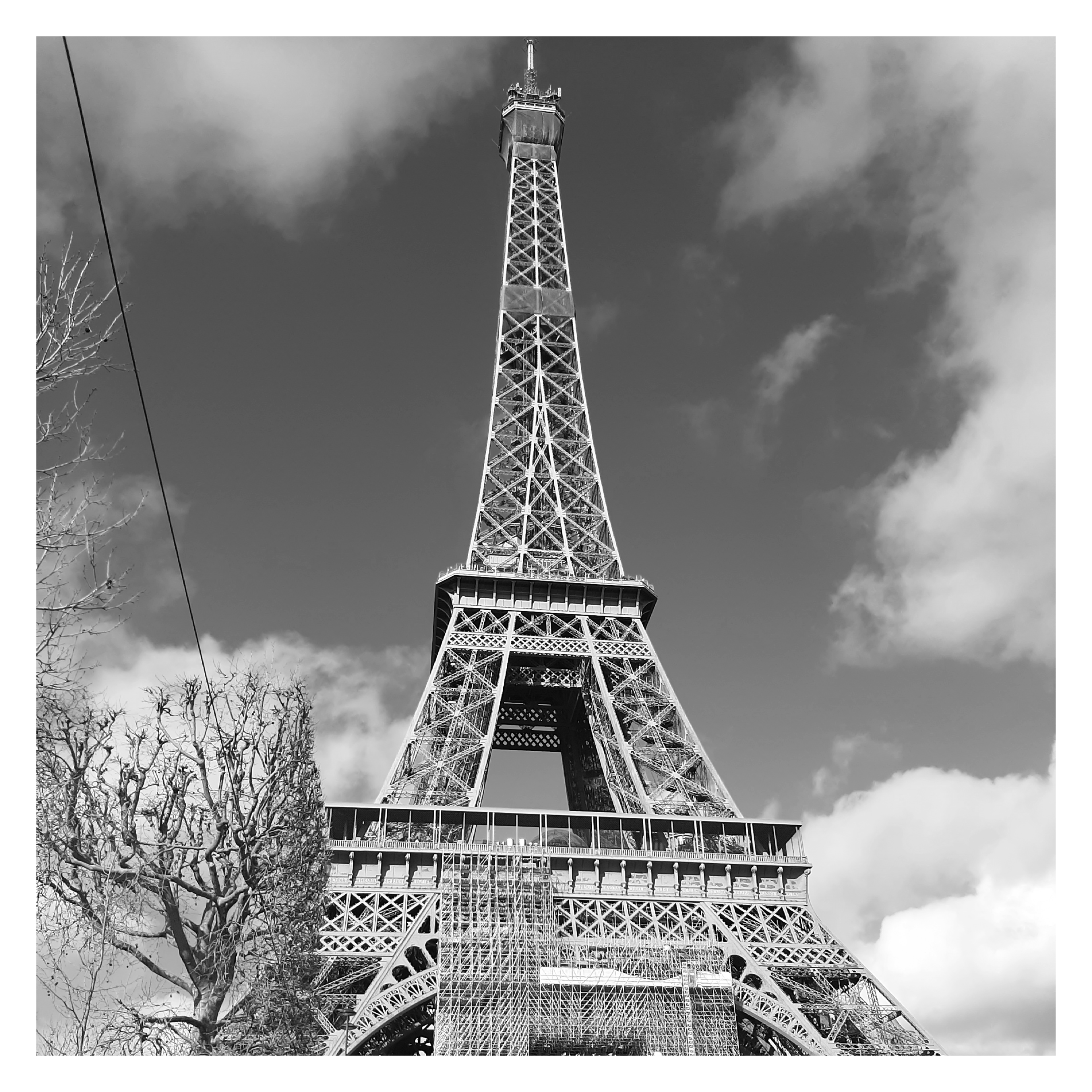
P20 | Eiffel Tower | This landmark beautifully balances structural integrity with aesthetic appeal. The elegant curvature and towering height create a sense of grace and grandeur, offering a stunning interplay of light and shadow.
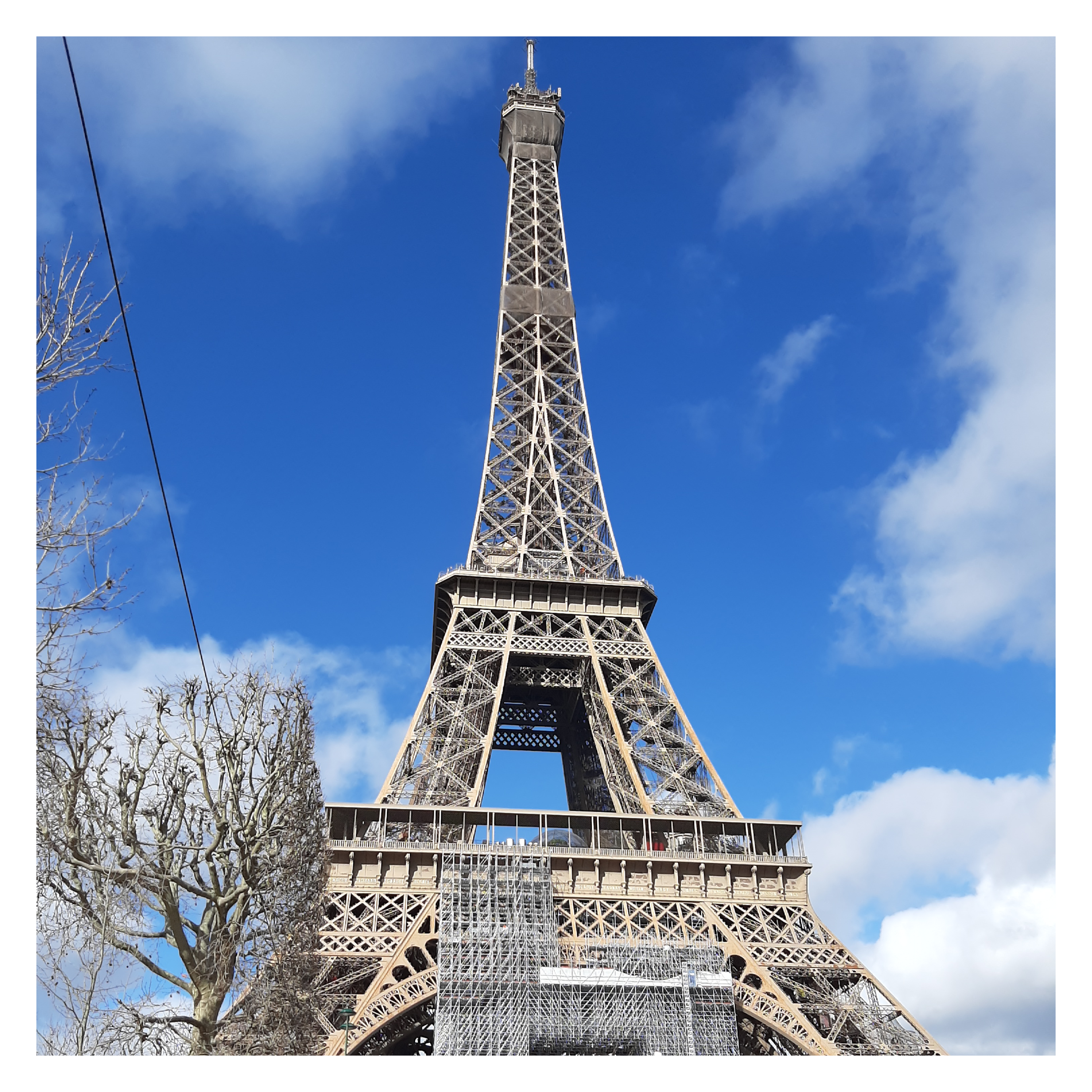
P20 | Eiffel Tower | This landmark beautifully balances structural integrity with aesthetic appeal. The elegant curvature and towering height create a sense of grace and grandeur, offering a stunning interplay of light and shadow.
WHY DO I SHOW B&W ALONGSIDE FULL COLOUR PHOTOGRAPHS?
Perspectives have always intrigued me - people perceive things differently, and I love architecture's ability to evoke emotions and create memorable experiences. I showcase both black and white and colour photographs to illustrate the full range of architectural experiences and the evolution of my design philosophy.
During my early academic years, I was captivated by high contrast black and white photography. It enabled me to explore the dynamic interplay of light and shadow within architectural forms, capturing striking visual contrasts. I was particularly drawn to the inherent patterns, repetitions, and geometries present in architecture and the layout of its spaces. I focused on understanding architecture in a pragmatic sense, placing importance on dissecting the design choices of the architect's & designers.
As my journey progressed, I discovered a profound appreciation for colour photographs. They capture the ephemeral nature of architectural design by breathing life into each photograph. Colours introduce realism, showcasing how light and colour work together to shape vibrant environments and evoke various emotions. By examining how spaces are lived in, colour photographs reveal new perspectives, uncovering broader implications and design nuances that may not have been initially anticipated by the designer.
People are creative and unpredictable, often defying conventional rules. This unpredictability is crucial in people-led projects, where understanding the user or inhabitant is key to good design. By putting myself in their shoes, I aim to create empathetic and impactful designs.